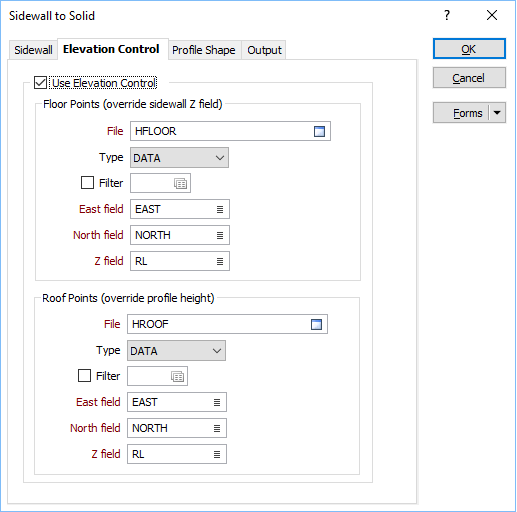Elevation Control
On the Elevation Control tab of the Sidewall to Solid form, you can override the settings on the Profile tab to control the roof and floor position of the generated solid.
Select Use Elevation Control and then nominate the files that contain the roof and floor points. At any location along the tunnel or drive there should only be one roof (or floor) point. These points are used to calculate the height of the tunnel or drive. They are not used to define the shape of the profile.
Note that choosing this option will disable the Height (H) parameter on the Profile Shape tab.

Floor points (override sidewall Z field)
File
Select a file type and double-click (F3) to select the file containing floor points. If the Input file already defines the Floor Z values, then select that same file to define the Floor points.
If required, define a filter to selectively control the records to be processed.
Easting and Northing and Z fields
Specify the names of the fields in which Easting, Northing, and Z coordinates are stored in the file.
Roof points (override profile height)
File
Select a file type and double-click (F3) to select the file containing roof points. If required, define a filter to selectively control the records to be processed.
Easting and Northing and Z fields
Specify the names of the fields in which Easting, Northing, and Z coordinates are stored in the file.